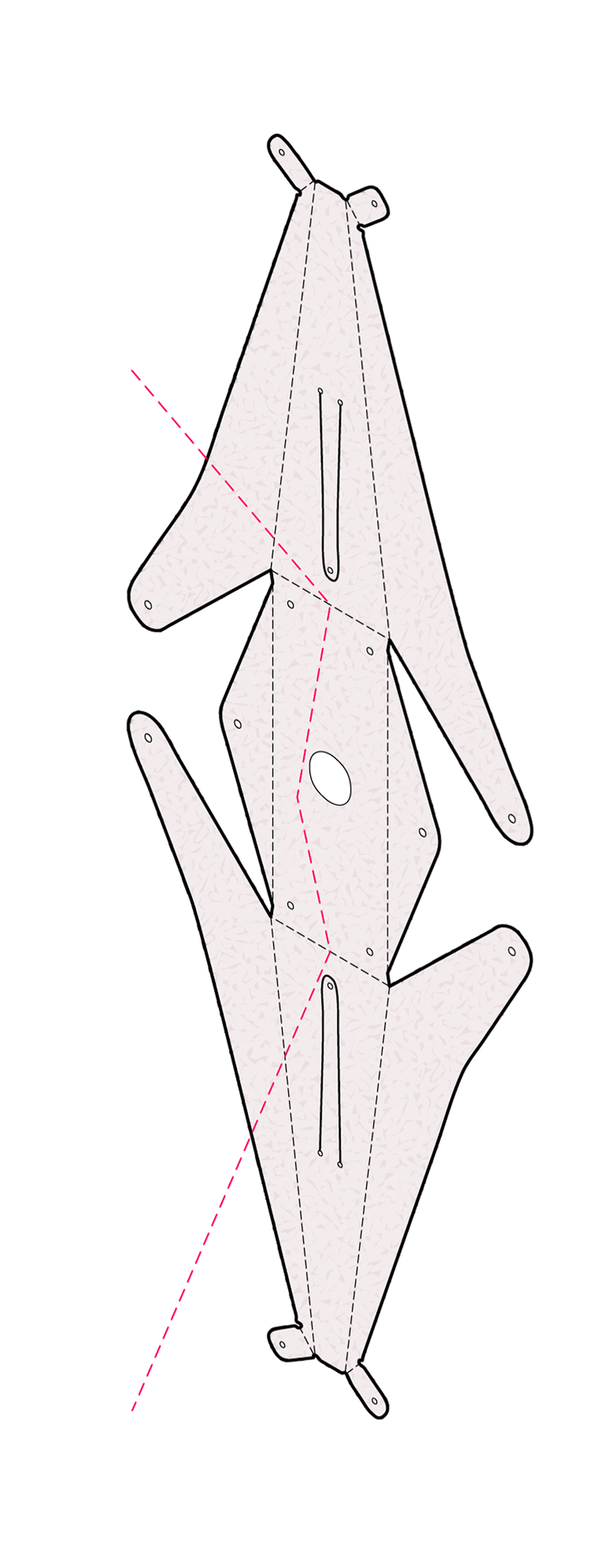Air Forms: A Composition of Illuminated Assemblies
Air Forms is a dynamic system delivering light, color, and liveliness to a significant yet unspectacular egress stair in MIT’s main lobby. The composition of illuminated assemblies – seemingly unbound by the confines of each wall – drifts upwards through the stairwell connecting four floors of architectural programming.
Dynamic behaviors generate the composition digitally and form each assembly physically. An active digital process animates spherical shapes which merge and disperse to create a family of amorphous forms. Each physical assembly is the result of dynamic material behaviors and physical forces materialized through an adapted technique of thermoforming. Flat sheets of plastic are thermally heated to the point of elasticity and then inflated with compressed air to create smooth, volumetric forms. In contrast to typical plastic forming which employs costly molds to produce repetitive shapes, this process allows each form to be the unique result of controlled air flow and material properties. Inhabiting the stairwell, Air Forms exhibits dynamic behaviors through both the flow of the composition and the illumination of each assembly, shifting hues as occupants circulate and washing the walls in a kaleidoscope of color.
Completed: 2015
Location: Cambridge, MA
Materials: Plastic, Dichroic Laminate, LEDs, Aluminum
Design Team: Carrie McKnelly, Nazareth Ekmekjian, Ben Halpern
Fabrication & Installation Team: Carrie McKnelly, Nazareth Ekmekjian, Ben Halpern, Liz Kelsey, Irina Chernyakova, Jared Laucks, Nick Pacula, Sofia Balters, Jeff Geisinger, Ryan Mclaughlin, Charlotte Lipschitz, Anna Kaertner
Special thanks to Jim Harrington, Chris Dewart, Caitlin Mueller, and Steve Blease of J. & M. Brown Company Inc.; The installation is supported by the School of Architecture & Planning and Philips Lighting; with special thanks to Susanne Seitenger.

























